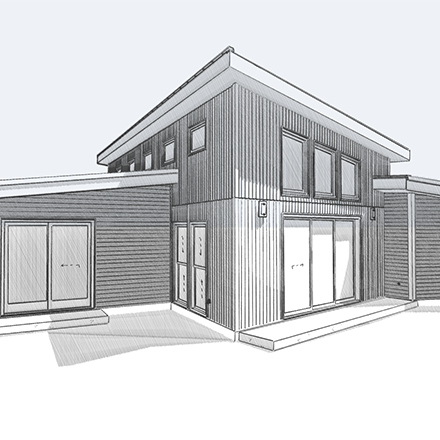
We begin with sketches on paper, exploring multiple design possibilities and refining ideas through hand-drawn concepts. These initial drawings help visualize different layouts, spatial relationships, and structural forms. As the design matures and takes a more defined shape, we transition to a computer-generated model using CAD. This shift allows for greater precision, flexibility, and depth in refining the architectural vision.
The CAD model is a powerful tool that enables us to explore endless design possibilities by adjusting elements in real time. It provides a clear representation of elevations, helping to visualize how the house will appear from different angles. Additionally, CAD allows for virtual walkthroughs, offering an immersive experience of the interior and exterior spaces before construction begins. It also plays a crucial role in landscaping design, ensuring harmony between the house and its surroundings.


